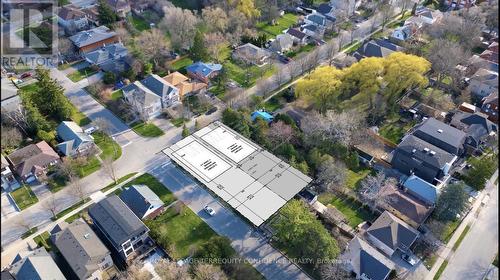



Yashar Einy, Broker | Megan Zadeh, Broker




Yashar Einy, Broker | Megan Zadeh, Broker

Phone: 416.256.0888

293
EGLINTON
AVENUE
EAST
TORONTO,
ON
M4P 1L3
| Neighbourhood: | Willowdale West |
| Lot Size: | 75 x 132 FT |
| No. of Parking Spaces: | 2 |
| Bedrooms: | 3 |
| Bathrooms (Total): | 1 |
| Equipment Type: | Water Heater |
| Ownership Type: | Freehold |
| Property Type: | Single Family |
| Rental Equipment Type: | Water Heater |
| Sewer: | Sanitary sewer |
| Basement Development: | Unfinished |
| Basement Type: | N/A |
| Building Type: | House |
| Construction Style - Attachment: | Detached |
| Cooling Type: | Central air conditioning |
| Exterior Finish: | Brick , Stucco |
| Foundation Type: | Block |
| Heating Fuel: | Natural gas |
| Heating Type: | Forced air |