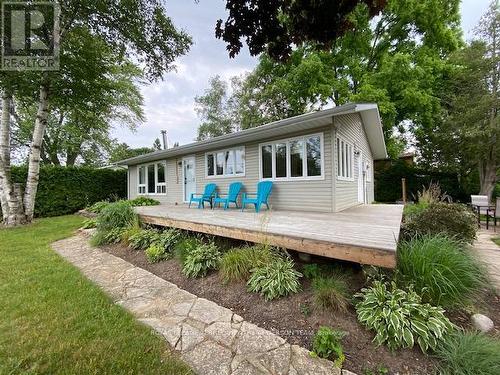



Gail Andrews, Sales Representative




Gail Andrews, Sales Representative

Phone: 416.256.0888

293
EGLINTON
AVENUE
EAST
TORONTO,
ON
M4P 1L3
| Neighbourhood: | Saugeen Shores |
| Lot Size: | 75 x 111 FT |
| No. of Parking Spaces: | 2 |
| Bedrooms: | 2 |
| Bathrooms (Total): | 1 |
| Amenities Nearby: | [] , Hospital , [] |
| Features: | Level lot |
| Ownership Type: | Freehold |
| Property Type: | Single Family |
| Sewer: | Sanitary sewer |
| Utility Type: | Sewer - Installed |
| Utility Type: | Cable - Available |
| Appliances: | [] , Dishwasher , Dryer , [] , Microwave , Refrigerator , Stove , Washer |
| Architectural Style: | Bungalow |
| Basement Type: | Crawl space |
| Building Type: | House |
| Construction Style - Attachment: | Detached |
| Cooling Type: | Window air conditioner |
| Exterior Finish: | Vinyl siding |
| Foundation Type: | Block |
| Heating Fuel: | Electric |
| Heating Type: | Baseboard heaters |